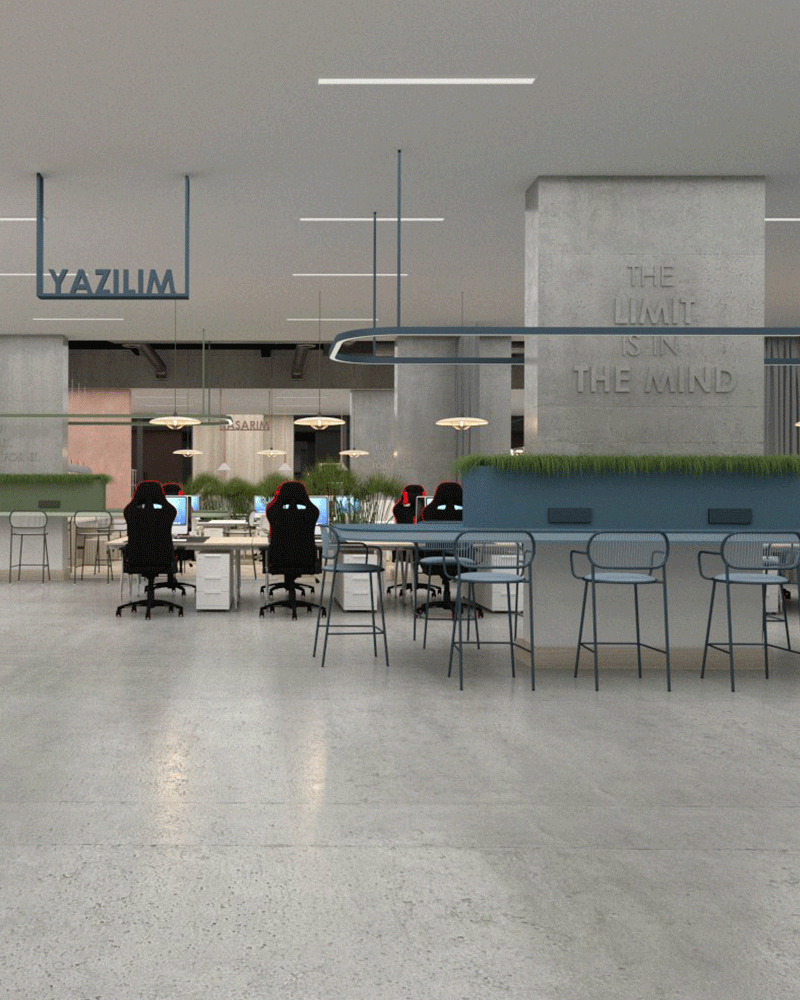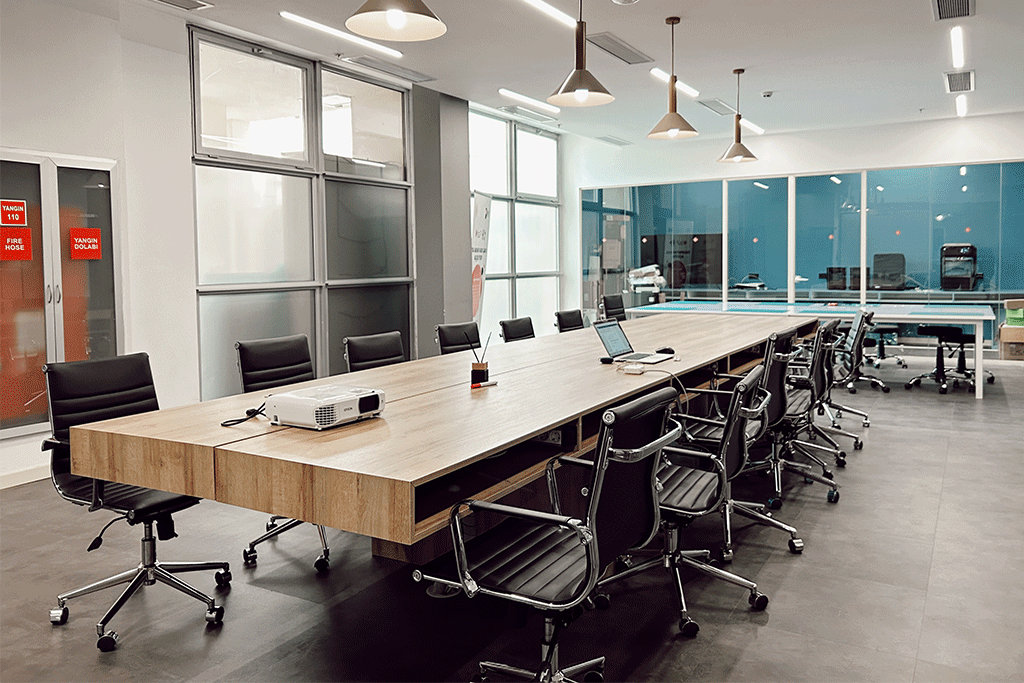İstanbul, 2022
IKU Design Factory
Design Factory is a learning and experiencing environment where students meets with real life problems and professionals to create innovative projects. We are invited to design a design factory in Istanbul Kültür University Ataköy Campus by converting some of the classrooms and ateliers to a co-working and co-producing space.


The design challenge at this project is to change the secondary entrance of the university as we have occupied the entrance corridor and entrance door for design factory facilities. For that reason a new circulation flow was necessary. To create this, we proposed a curvilinear boundary for the design factory, to carry the users to the new entrance and to the design factory entrance. We have created an open plan for the facility while separating the various disciplines by using velvet curtains. By this approach, group works and courses may be isolated when necessary. The production labs like Prototyping Lab, VR Lab, Broadcasting Studio and Virtual Studio were positioned at the boundary of the space in order not the have a visual barrier damaging the visual continuity.


We have used some hues and natural wooden materials together as part of the architectural language. This is part of the identity of design factory reflecting the interdisciplinary approach of the organization.
Transparency of the space and its visibility from the rest of the floor invites the students and academics to the design factory.